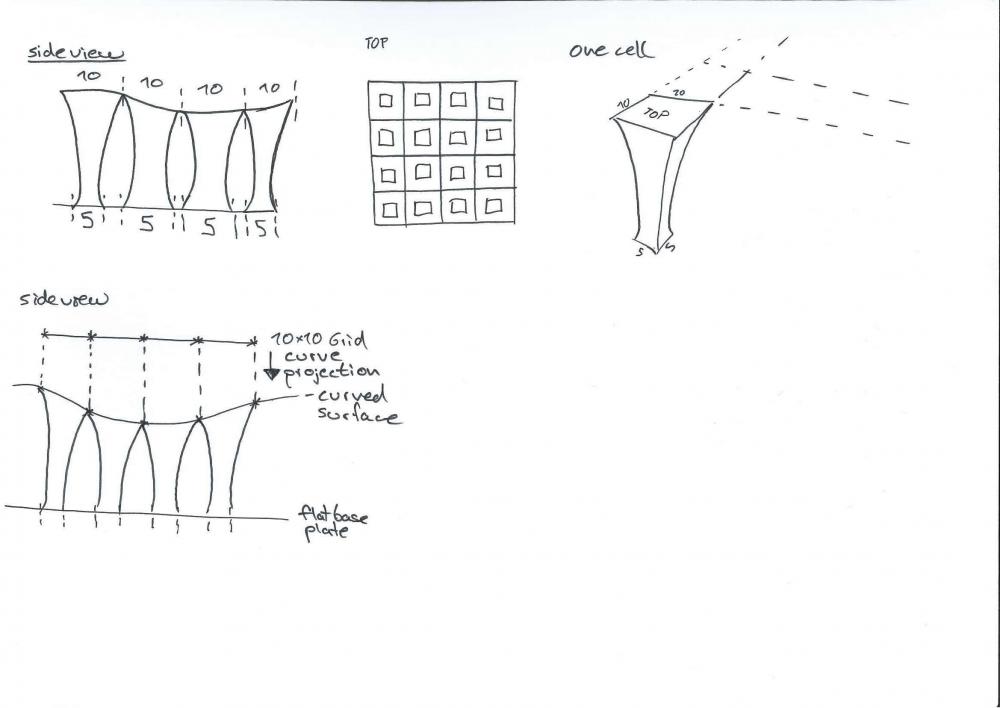Hello everyone, I hope you guys can help me out.
I am trying to prepare a part for 3d Printing and to save material, I want to create 'arches' that support a freeform surface.
The issue here is, that I have to make sure that there are no overhangs between the arches, so the upper surfaces of the pillars need to be next to each other at all times.
I was hoping to do create a grid of 10 by 10 mm rectangles on top and 5 by 5 mm rectangles on the flat bottom surface of the part and then project the 10x10 mm rectangles onto the surface that is to be supported. With this method I will ensure that there are no gaps on the roof.
Unfortunately, i haven't found a working method to connect the upper and lower grid in a fashion, that they respectively create the pillar structure.
I also tried making the pillar structure first, duplicating it and then projecting the upper rectangles onto the freeform surface to update the entire thing...no success.
My Question is, does anyone have experience with this kind of design and knows an effective way to design this?
I would hate to create each pillar individually.
Thank you guys in advance and looking forward to figuring out a solution to this.<?xml version="1.0" encoding="UTF-8"?> <?xml version="1.0" encoding="UTF-8"?>First tries at figuring out the seperate steps
<?xml version="1.0" encoding="UTF-8"?>First tries at figuring out the seperate steps